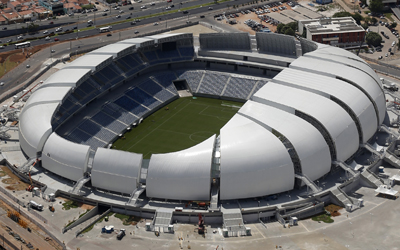Exclusive Video: New Arena das Dunas Opened Ahead of 2014 World Cup
January 31, 2014
The new Arena das Dunas which was designed by the leading sports architecture practice, Populous was officially opened in the Natal, Rio Grande do Norte of Brazil.
The Arena’s design is unique with petal shaped structures on the roof made from steel trusses, covered on the outside with aluminium tiles, with thermal and acoustic insulation.
Arena das Dunas has a capacity of 42,000 and is said to be designed as a multipurpose venue.
The main stadium will host trade shows and concerts as well as the main purpose of sporting events.
Christopher Lee, Senior Principal at Populous and Lead Architect of the Arena das Dunas said: “We have designed a stadium and a masterplan that showcases the aesthetics of the beautiful surrounding area of das Dunas and will create a great atmosphere for the World Cup 2014…Brazilians are passionate about their football and are rightly proud of their country’s unparalleled record in the World Cup.”
Fans, spectators as well as players will benefit from the new layout and structure of the Arena.
Players will be able to enjoy improved match conditions as a special type of grass, (the Bermuda Tifton 419 grass species) will be used for the pitch.
Fans and spectators will also be able to enjoy better screening facilities as well as better lighting on the arena which will enable better viewing.
Furthermore different seating will be available from general public, hospitality, VIP and Executive VIP.



